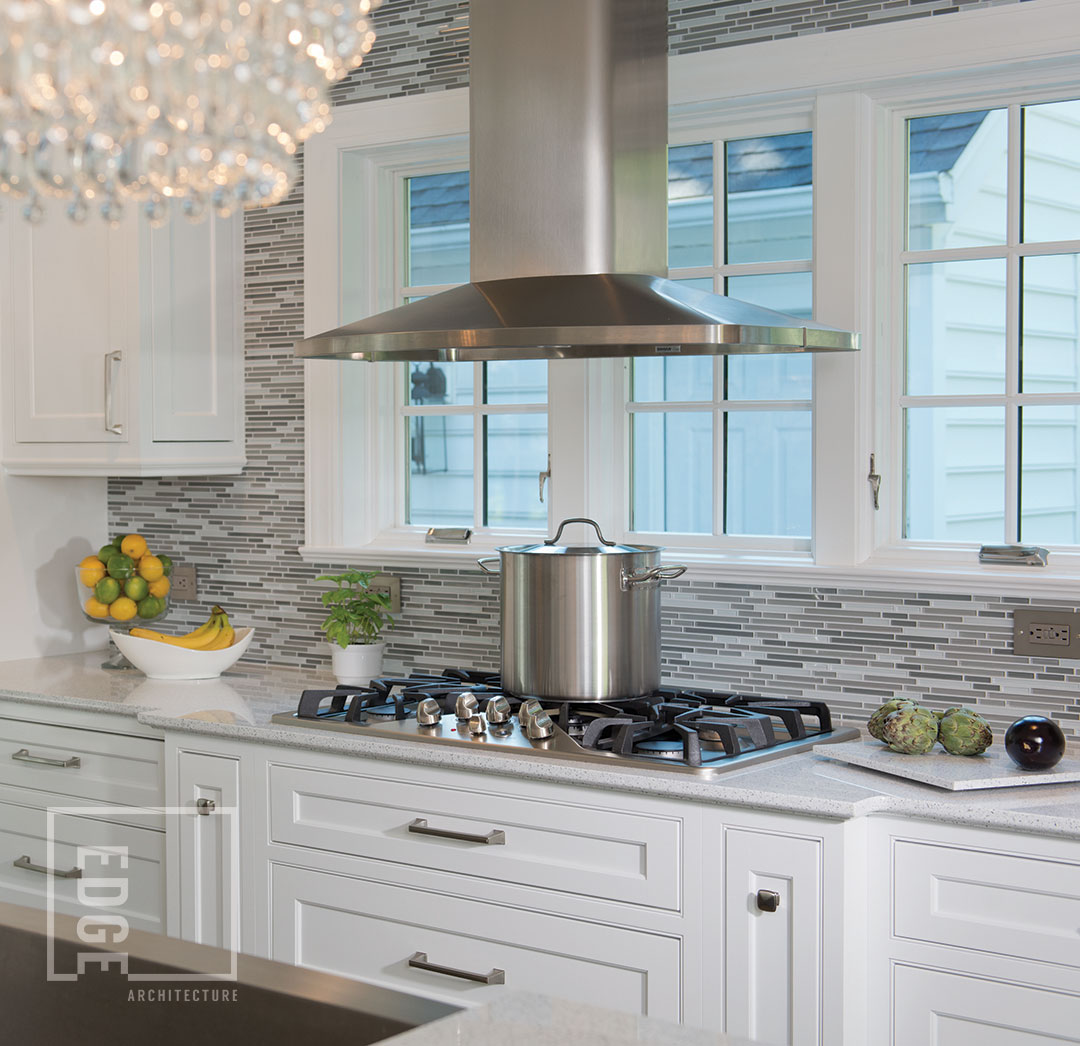
Federal Style Modern Kitchen
The owners wanted to maintain connections to the exterior so the range and island hood were located in front of the windows. The hood at the perimeter instead of the island was a decision to prevent blocking the island views and promote better communication. Photos by: Sandra Kicman
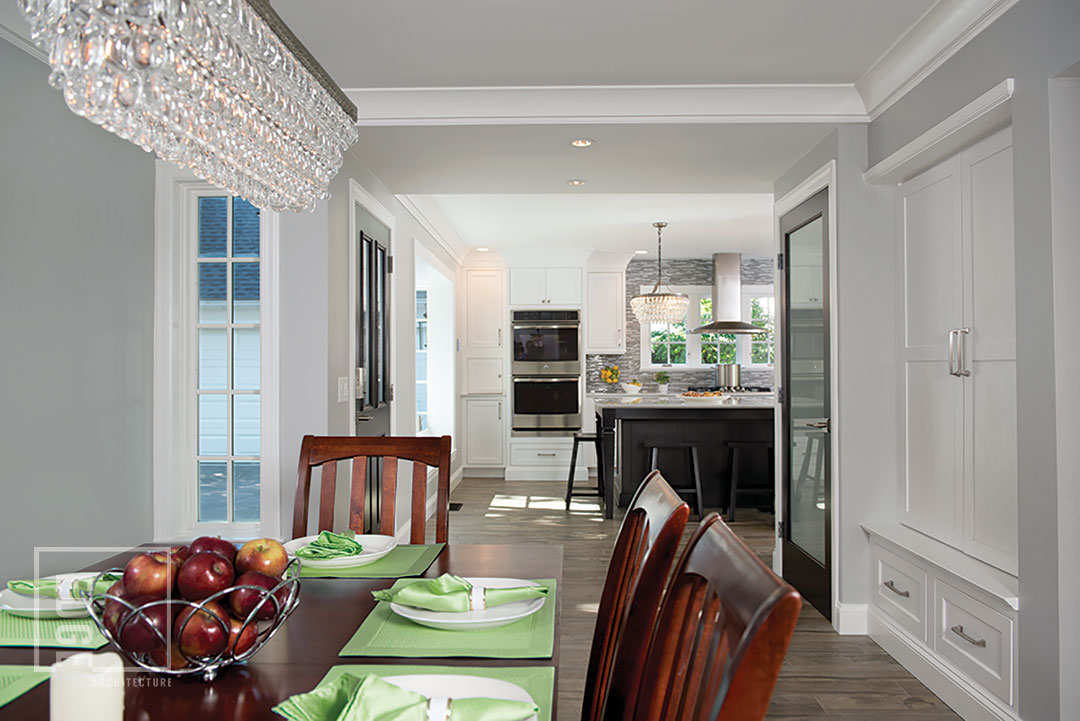
Federal Style Modern Kitchen
The dining room is an extension of the kitchen and works to support large family gatherings and formal dinners. Key complements include a wet bar, glass chandeliers, and built-in cabinets that are actually the kids’ lockers in disguise. Photos by: Sandra Kicman
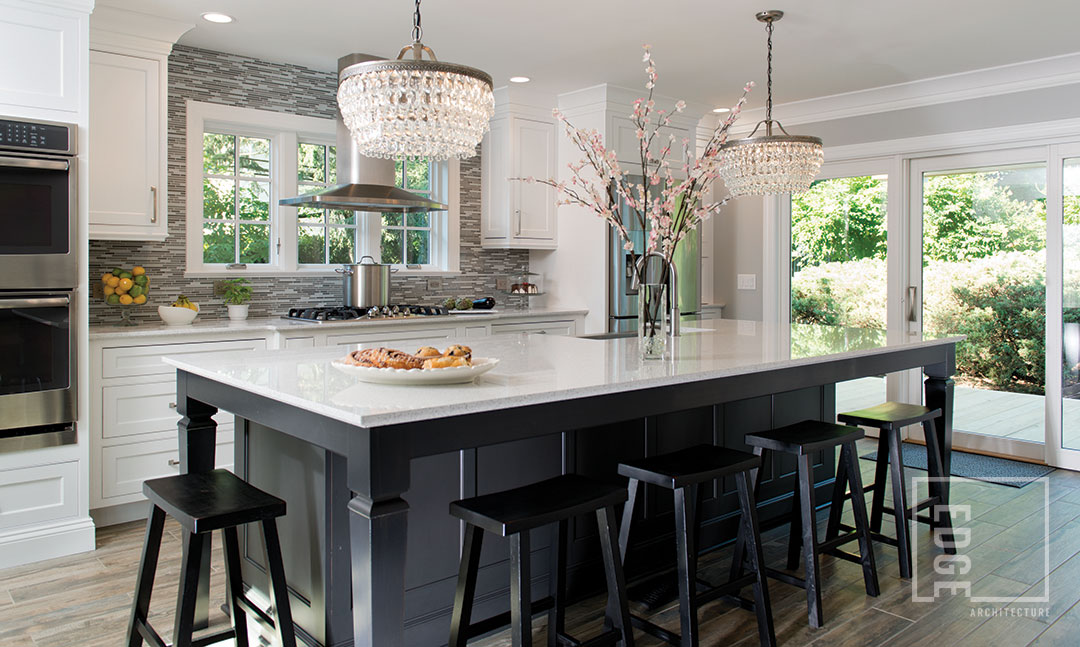
Federal Style Modern Kitchen
A family room was remodeled into a contemporary kitchen for a federal style home. With four children, the family needed to update the original small kitchen to better suit their lifestyle. A large island makes for great family gatherings, homework, and connections to the yard and pool beyond. Photos by: Sandra Kicman
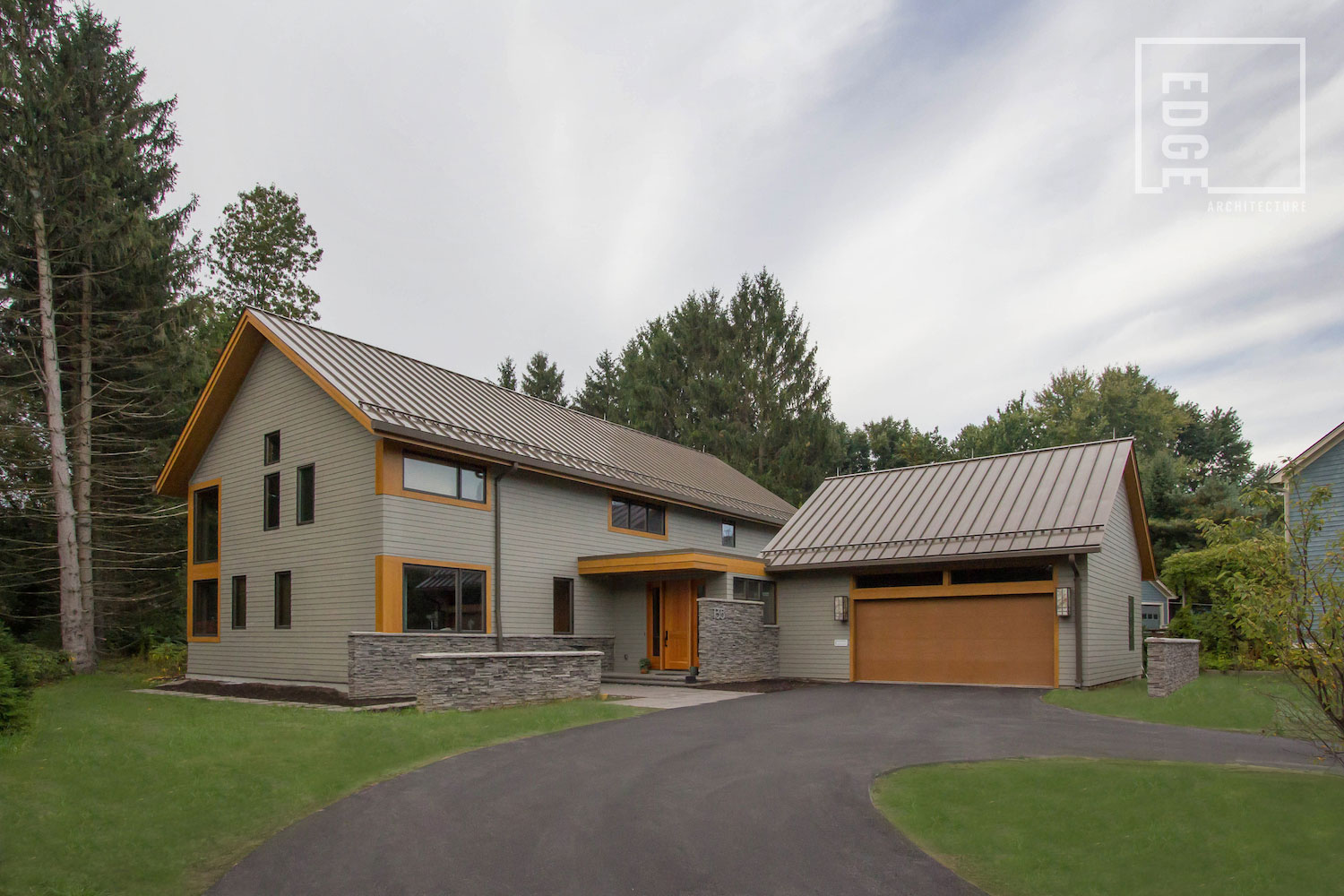
Brighton Home
This Brighton residence has the efficiencies of modern construction, sustainable design elements and will accommodate future needs of an aging owner with full accessibility to the functional needs on a single floor. The second floor bedrooms, bathroom and loft areas are custom for the teenagers who occupy them. This customized home boasts a geothermal system for heating and cooling, high efficiency windows, recycled content within materials, rapidly renewable and sustainable materials within its eclectically modern style. Photos by: Anna Pensgen
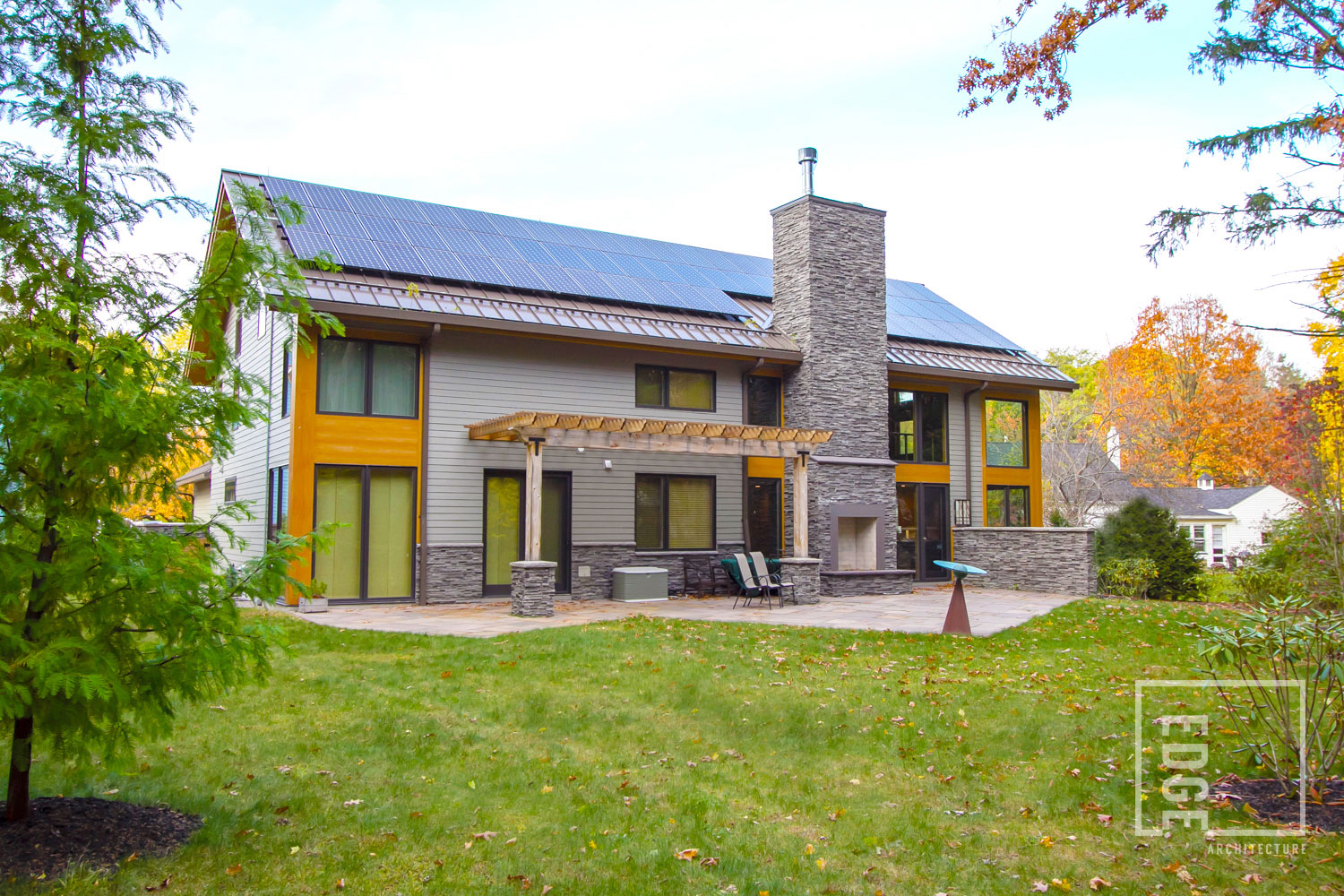
Brighton Home
This Brighton residence has the efficiencies of modern construction, sustainable design elements and will accommodate future needs of an aging owner with full accessibility to the functional needs on a single floor. The second floor bedrooms, bathroom and loft areas are custom for the teenagers who occupy them. This customized home boasts a geothermal system for heating and cooling, high efficiency windows, recycled content within materials, rapidly renewable and sustainable materials within its eclectically modern style. Photos by: Anna Pensgen
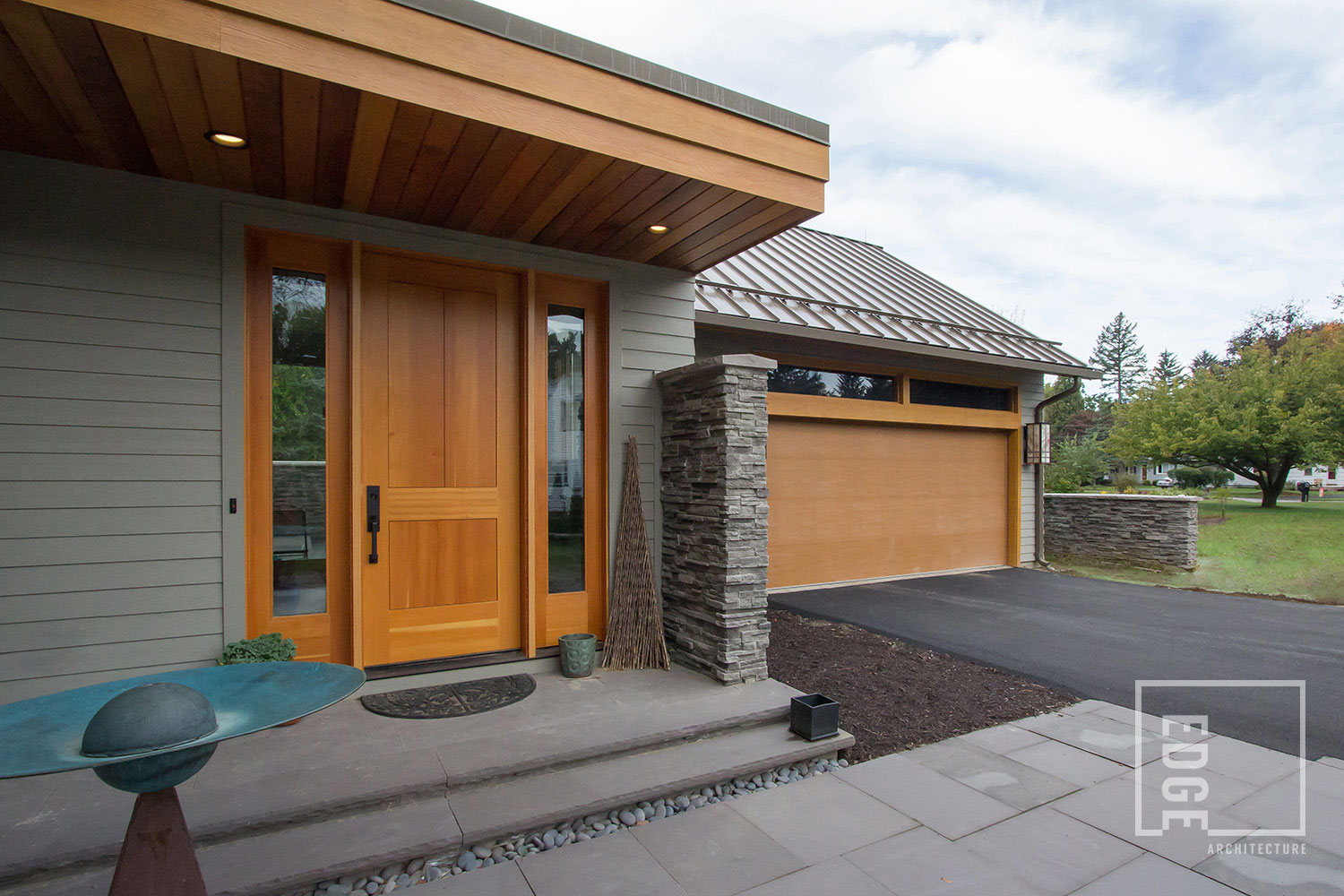
Brighton Residence
This Brighton residence has the efficiencies of modern construction, sustainable design elements and will accommodate future needs of an aging owner with full accessibility to the functional needs on a single floor. The second floor bedrooms, bathroom and loft areas are custom for the teenagers who occupy them. This customized home boasts a geothermal system for heating and cooling, high efficiency windows, recycled content within materials, rapidly renewable and sustainable materials within its eclectically modern style. Photos by: Anna Pensgen
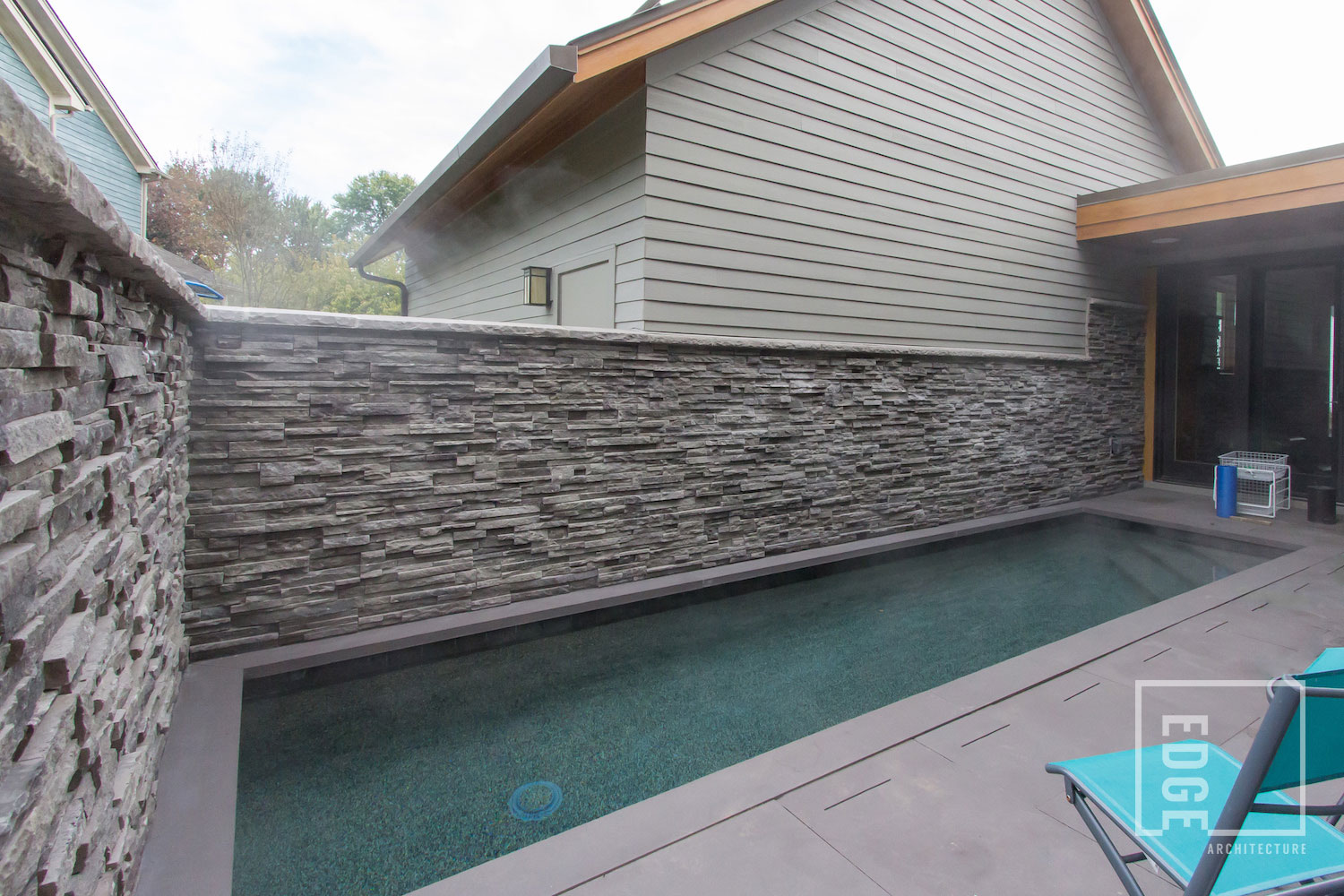
Brighton Residence
This Brighton residence has the efficiencies of modern construction, sustainable design elements and will accommodate future needs of an aging owner with full accessibility to the functional needs on a single floor. The second floor bedrooms, bathroom and loft areas are custom for the teenagers who occupy them. This customized home boasts a geothermal system for heating and cooling, high efficiency windows, recycled content within materials, rapidly renewable and sustainable materials within its eclectically modern style. Photos by Anna Pensgen.
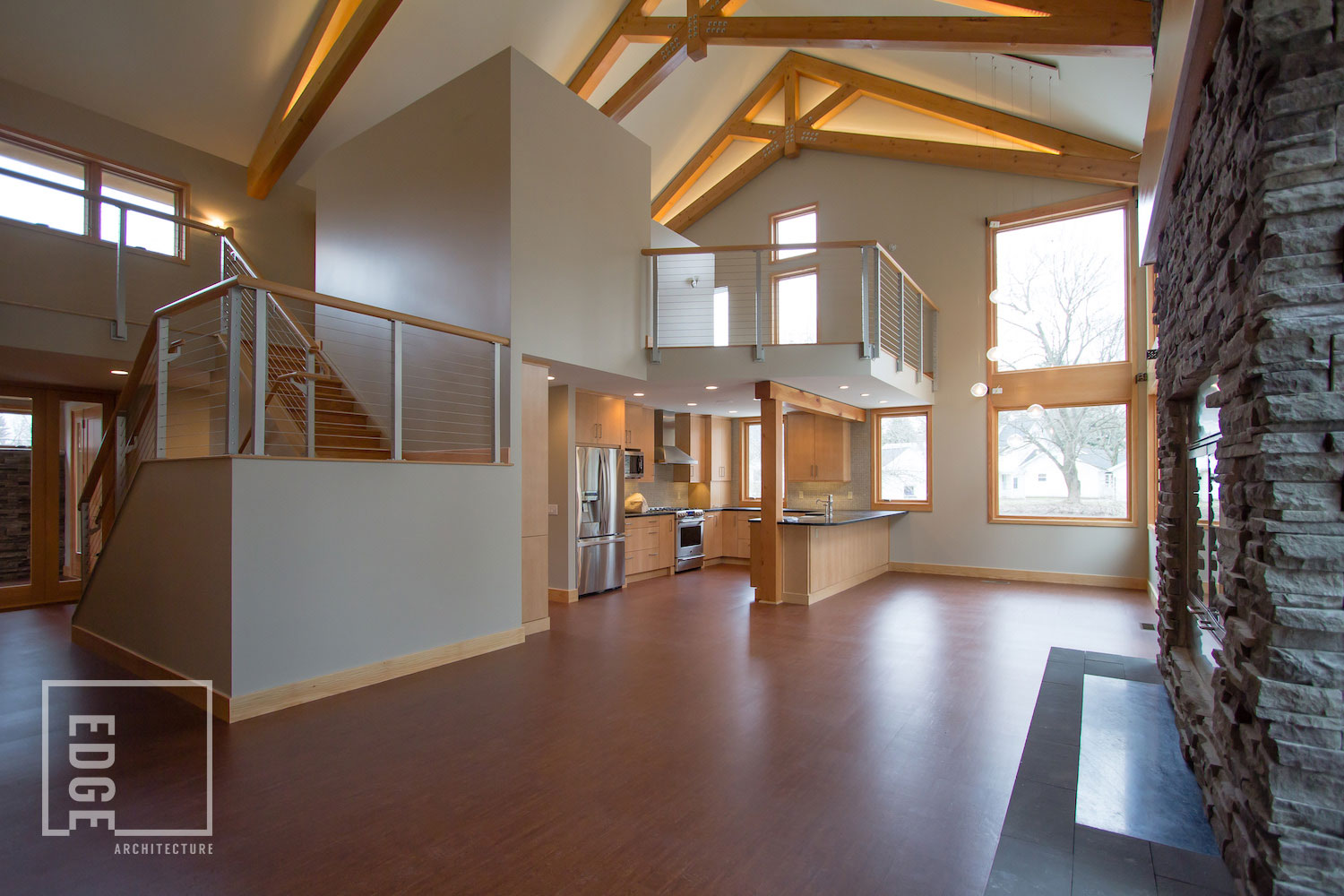
Brighton Residence
This Brighton residence has the efficiencies of modern construction, sustainable design elements and will accommodate future needs of an aging owner with full accessibility to the functional needs on a single floor. The second floor bedrooms, bathroom and loft areas are custom for the teenagers who occupy them. This customized home boasts a geothermal system for heating and cooling, high efficiency windows, recycled content within materials, rapidly renewable and sustainable materials within its eclectically modern style. Photos by Anna Pensgen.
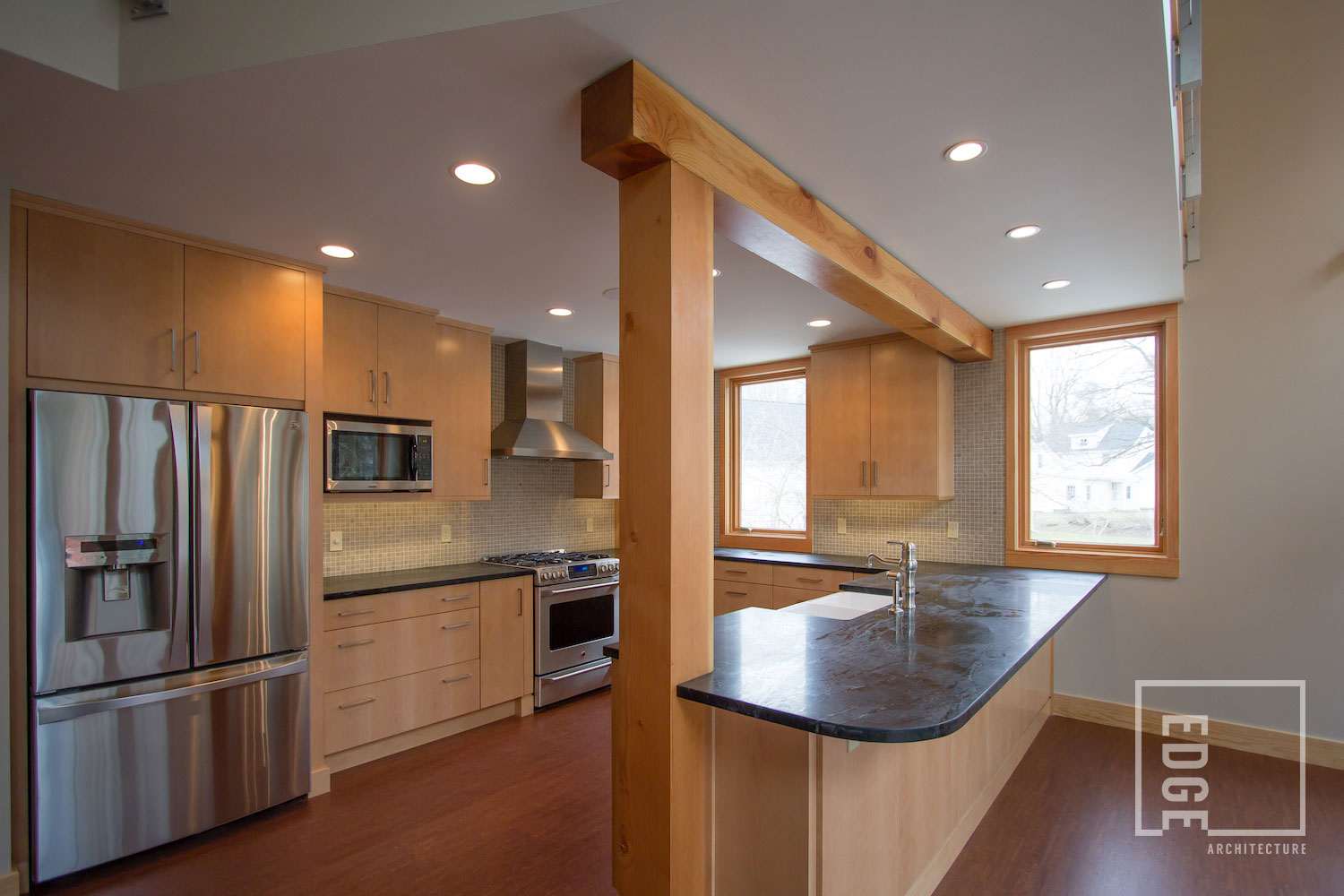
Brighton Residence
This Brighton residence has the efficiencies of modern construction, sustainable design elements and will accommodate future needs of an aging owner with full accessibility to the functional needs on a single floor. The second floor bedrooms, bathroom and loft areas are custom for the teenagers who occupy them. This customized home boasts a geothermal system for heating and cooling, high efficiency windows, recycled content within materials, rapidly renewable and sustainable materials within its eclectically modern style. Photos by: Anna Pensgen
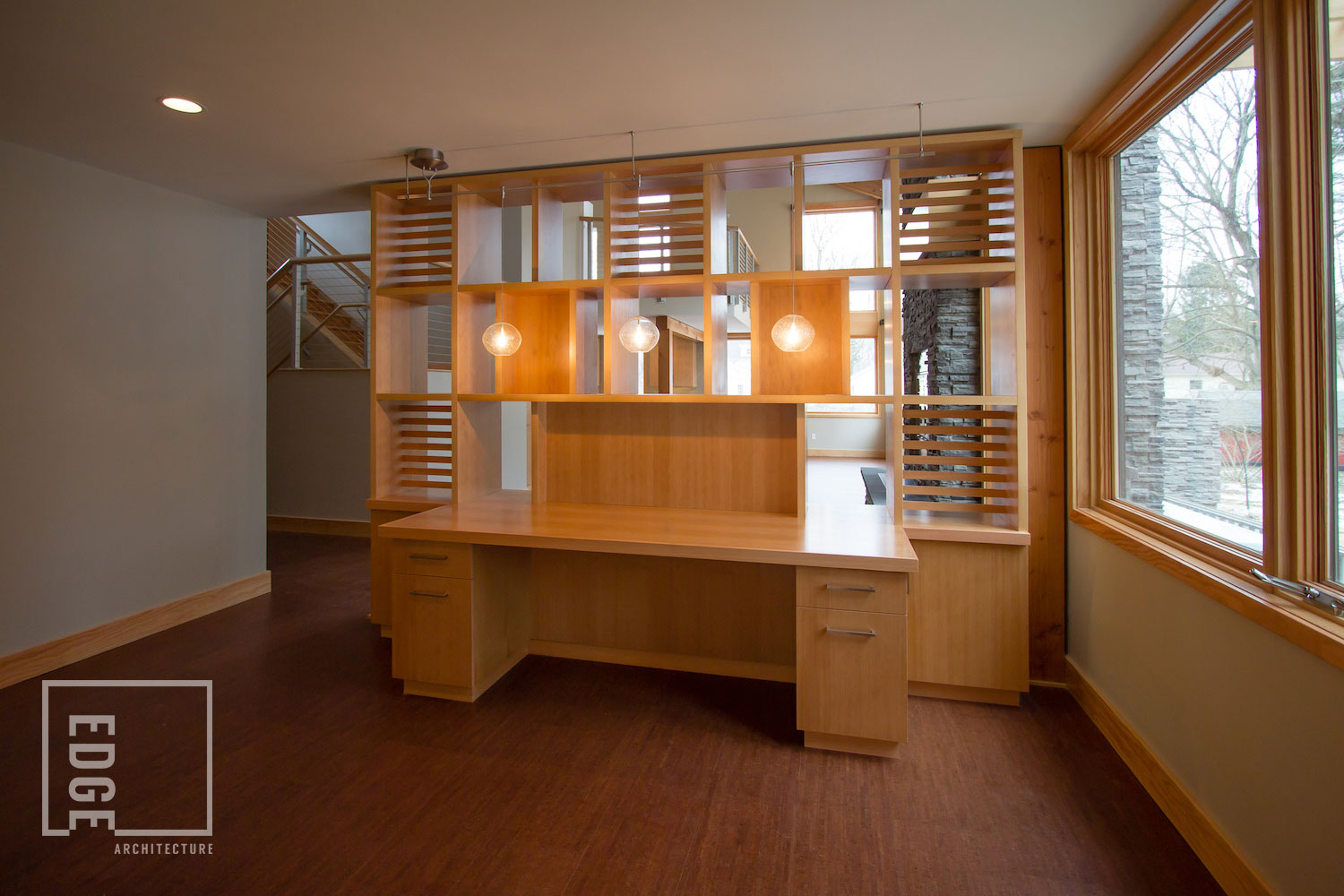
Brighton Residence
This Brighton residence has the efficiencies of modern construction, sustainable design elements and will accommodate future needs of an aging owner with full accessibility to the functional needs on a single floor. The second floor bedrooms, bathroom and loft areas are custom for the teenagers who occupy them. This customized home boasts a geothermal system for heating and cooling, high efficiency windows, recycled content within materials, rapidly renewable and sustainable materials within its eclectically modern style. Photos by Anna Pensgen.
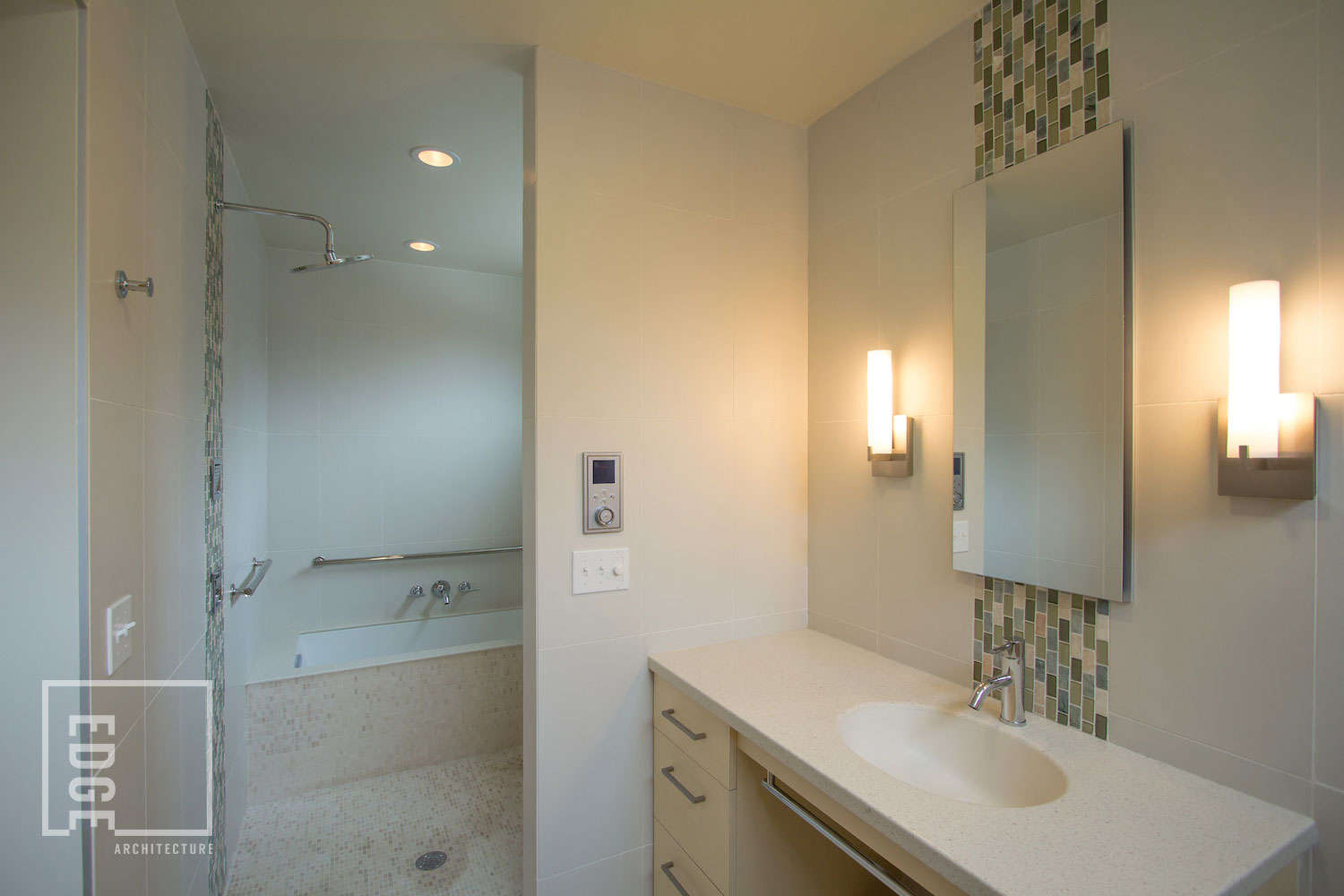
Brighton Residence
This Brighton residence has the efficiencies of modern construction, sustainable design elements and will accommodate future needs of an aging owner with full accessibility to the functional needs on a single floor. The second floor bedrooms, bathroom and loft areas are custom for the teenagers who occupy them. This customized home boasts a geothermal system for heating and cooling, high efficiency windows, recycled content within materials, rapidly renewable and sustainable materials within its eclectically modern style. Photos by: Anna Pensgen
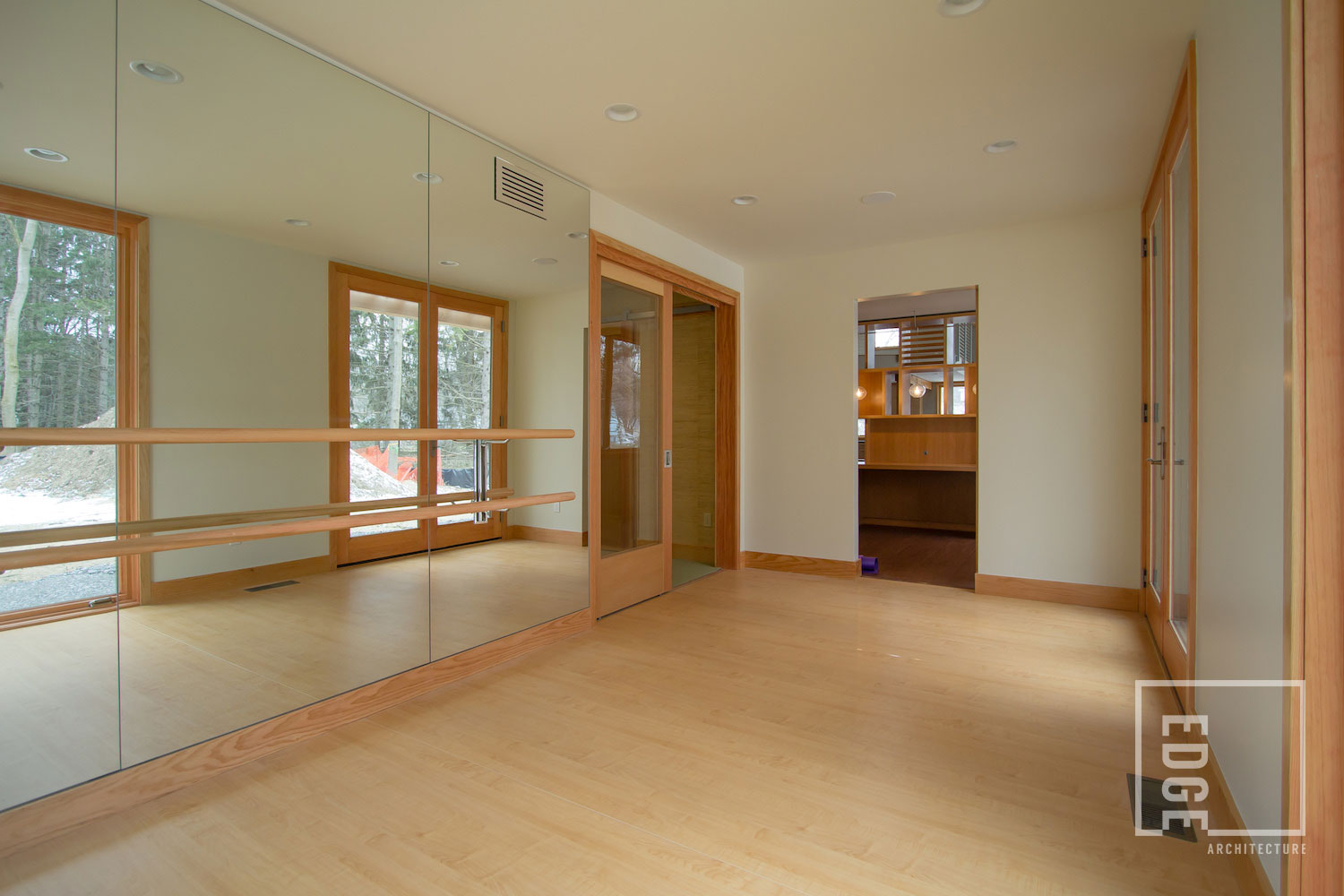
Brighton Residence
This Brighton residence has the efficiencies of modern construction, sustainable design elements and will accommodate future needs of an aging owner with full accessibility to the functional needs on a single floor. The second floor bedrooms, bathroom and loft areas are custom for the teenagers who occupy them. This customized home boasts a geothermal system for heating and cooling, high efficiency windows, recycled content within materials, rapidly renewable and sustainable materials within its eclectically modern style. Photos by Anna Pensgen.
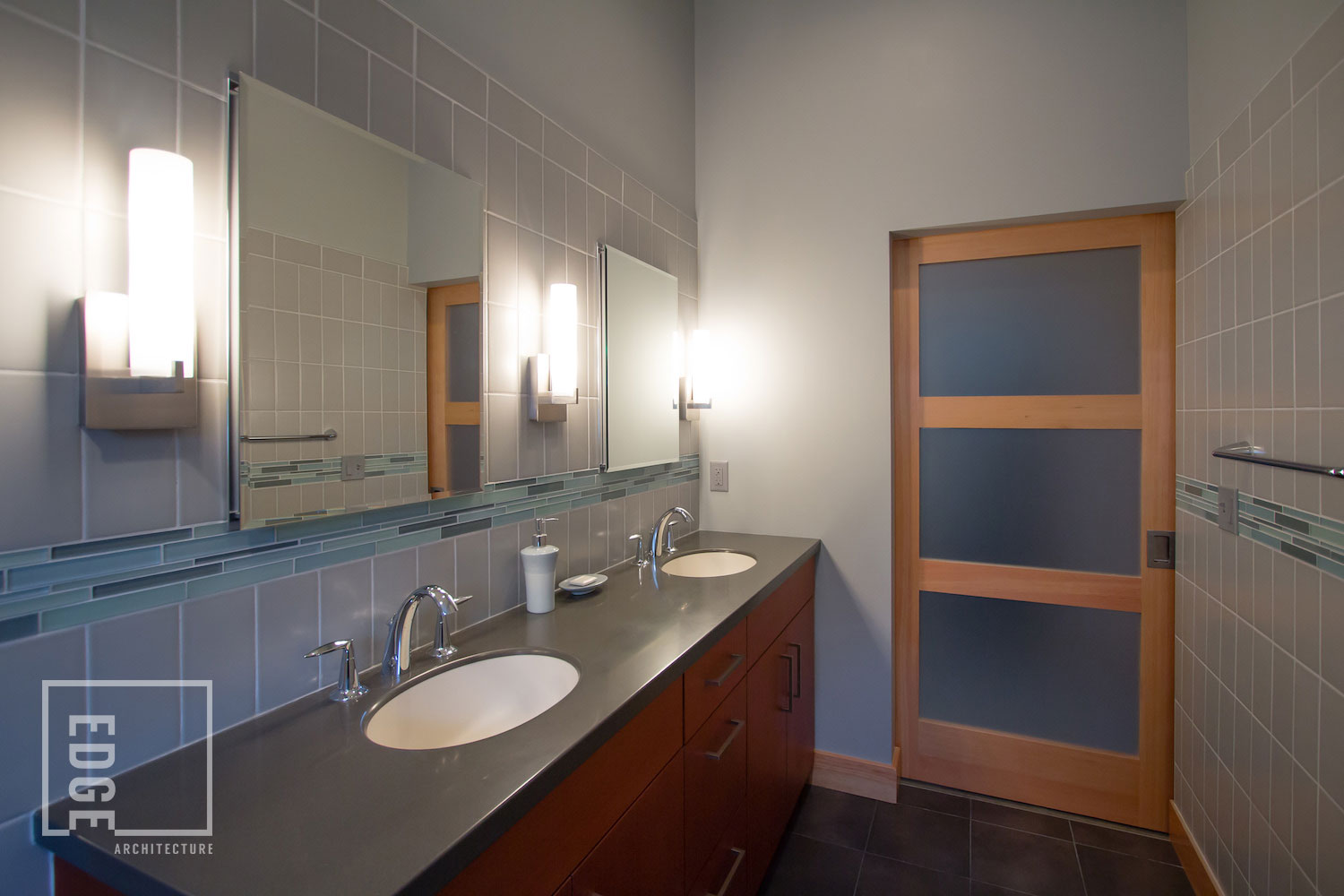
Brighton Residence
This Brighton residence has the efficiencies of modern construction, sustainable design elements and will accommodate future needs of an aging owner with full accessibility to the functional needs on a single floor. The second floor bedrooms, bathroom and loft areas are custom for the teenagers who occupy them. This customized home boasts a geothermal system for heating and cooling, high efficiency windows, recycled content within materials, rapidly renewable and sustainable materials within its eclectically modern style. Photos by: Anna Pensgen
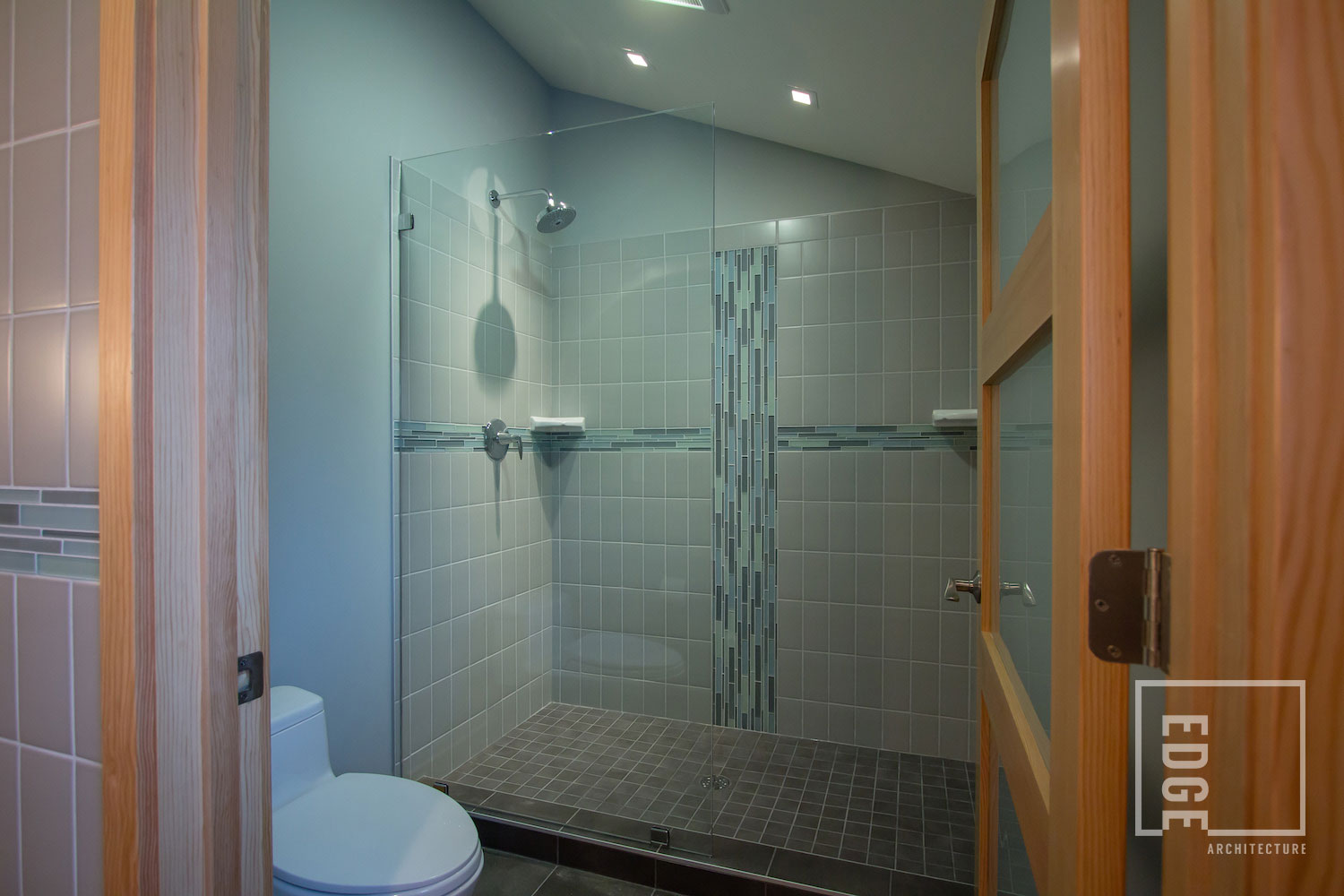
Brighton Residence
This Brighton residence has the efficiencies of modern construction, sustainable design elements and will accommodate future needs of an aging owner with full accessibility to the functional needs on a single floor. The second floor bedrooms, bathroom and loft areas are custom for the teenagers who occupy them. This customized home boasts a geothermal system for heating and cooling, high efficiency windows, recycled content within materials, rapidly renewable and sustainable materials within its eclectically modern style. Photos by Anna Pensgen.

Brighton Residence
This Brighton residence has the efficiencies of modern construction, sustainable design elements and will accommodate future needs of an aging owner with full accessibility to the functional needs on a single floor. The second floor bedrooms, bathroom and loft areas are custom for the teenagers who occupy them. This customized home boasts a geothermal system for heating and cooling, high efficiency windows, recycled content within materials, rapidly renewable and sustainable materials within its eclectically modern style. Photos by Anna Pensgen.
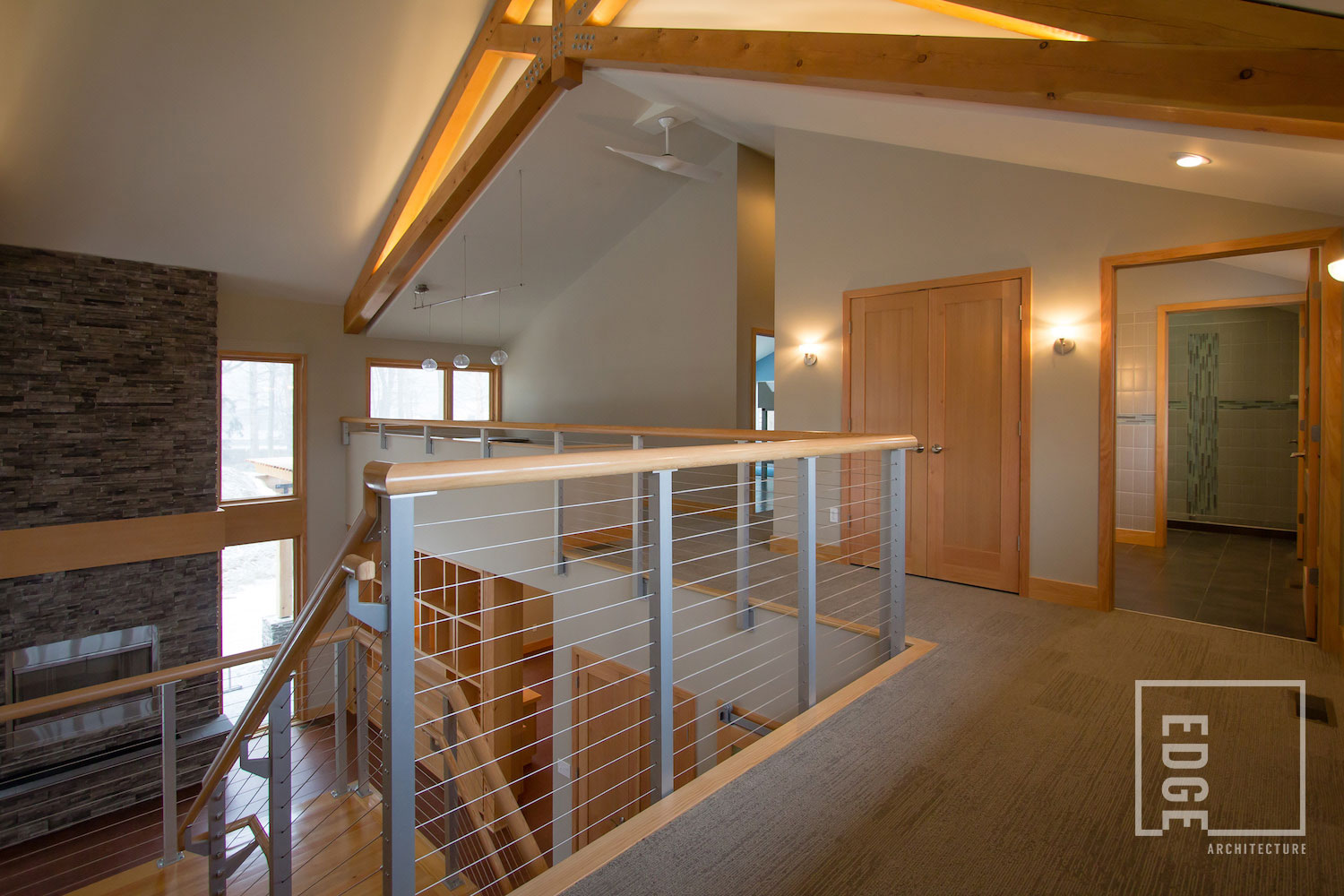
Brighton Residence
This Brighton residence has the efficiencies of modern construction, sustainable design elements and will accommodate future needs of an aging owner with full accessibility to the functional needs on a single floor. The second floor bedrooms, bathroom and loft areas are custom for the teenagers who occupy them. This customized home boasts a geothermal system for heating and cooling, high efficiency windows, recycled content within materials, rapidly renewable and sustainable materials within its eclectically modern style. Photos by Anna Pensgen.
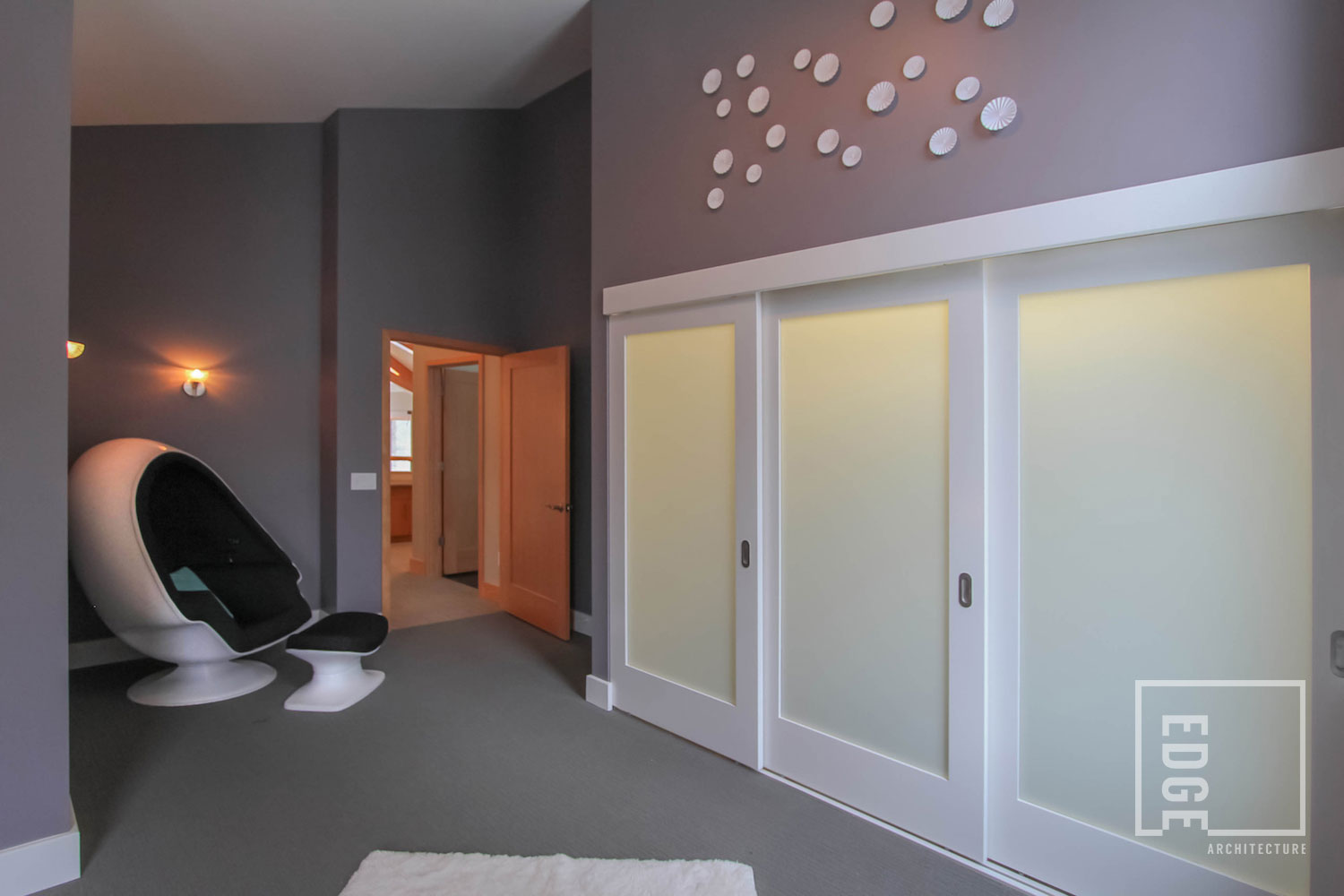
Brighton Residence
This Brighton residence has the efficiencies of modern construction, sustainable design elements and will accommodate future needs of an aging owner with full accessibility to the functional needs on a single floor. The second floor bedrooms, bathroom and loft areas are custom for the teenagers who occupy them. This customized home boasts a geothermal system for heating and cooling, high efficiency windows, recycled content within materials, rapidly renewable and sustainable materials within its eclectically modern style. Photos by Anna Pensgen.
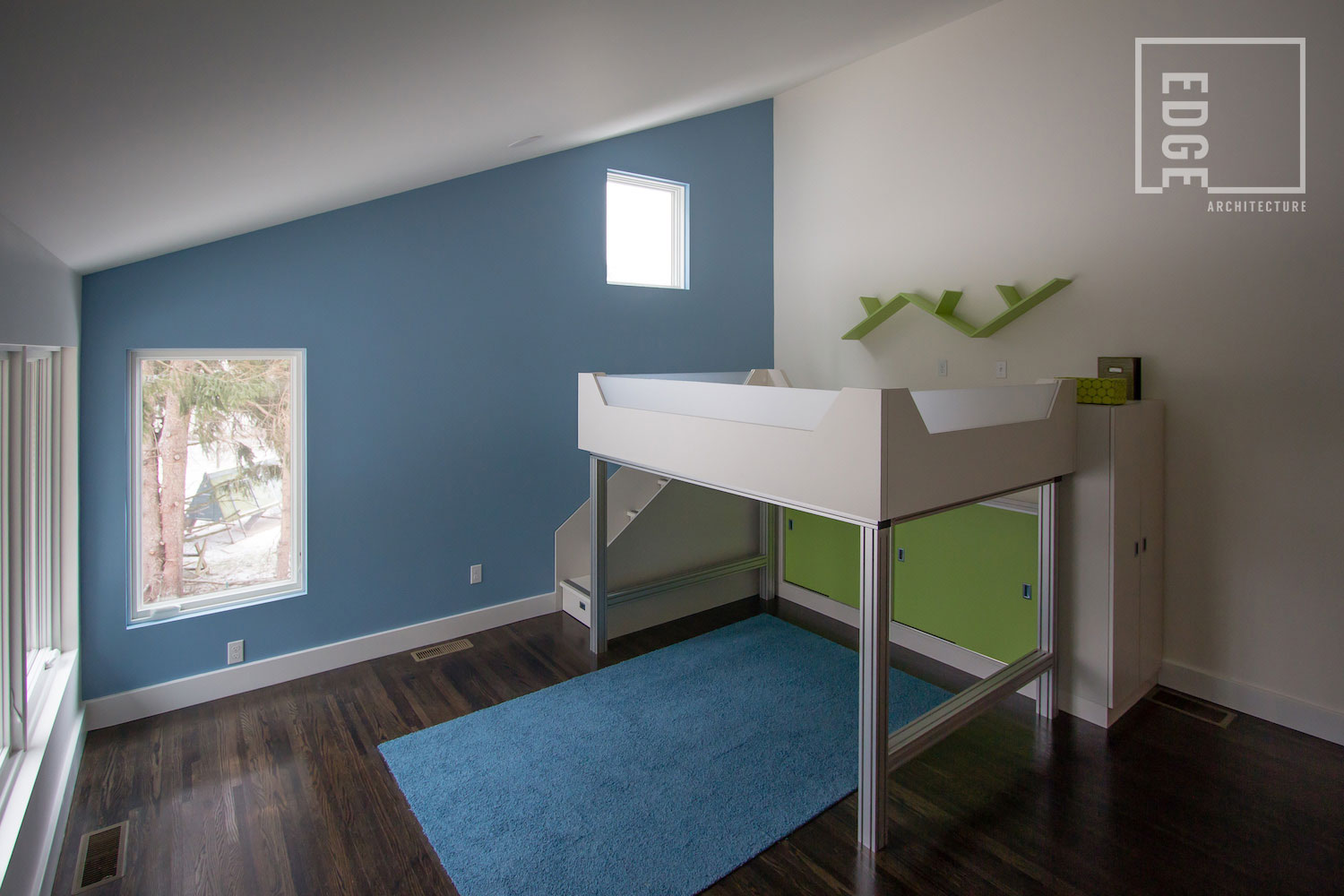
Brighton Residence
This Brighton residence has the efficiencies of modern construction, sustainable design elements and will accommodate future needs of an aging owner with full accessibility to the functional needs on a single floor. The second floor bedrooms, bathroom and loft areas are custom for the teenagers who occupy them. This customized home boasts a geothermal system for heating and cooling, high efficiency windows, recycled content within materials, rapidly renewable and sustainable materials within its eclectically modern style. Photos by Anna Pensgen.
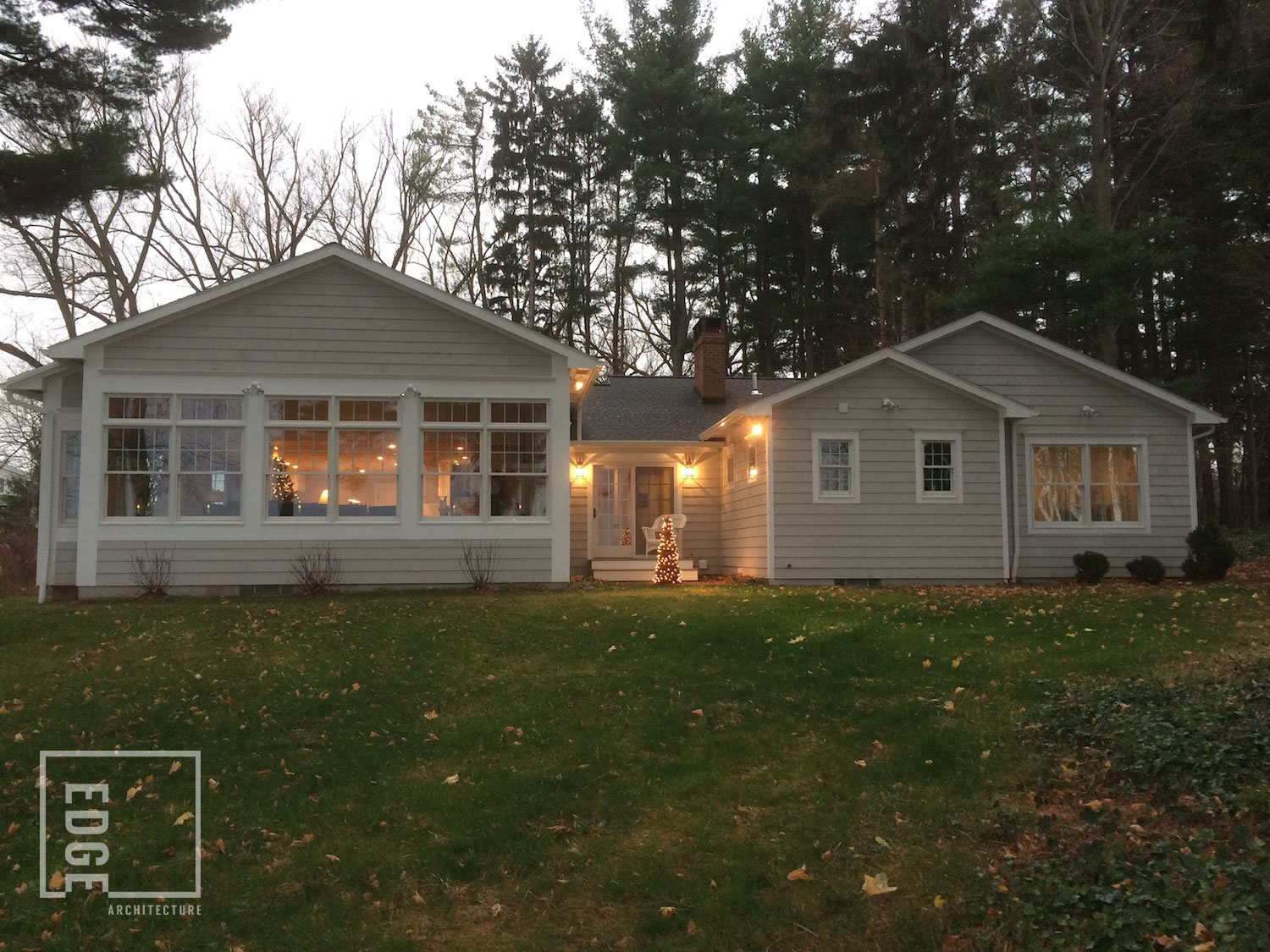
Pultneyville Residence
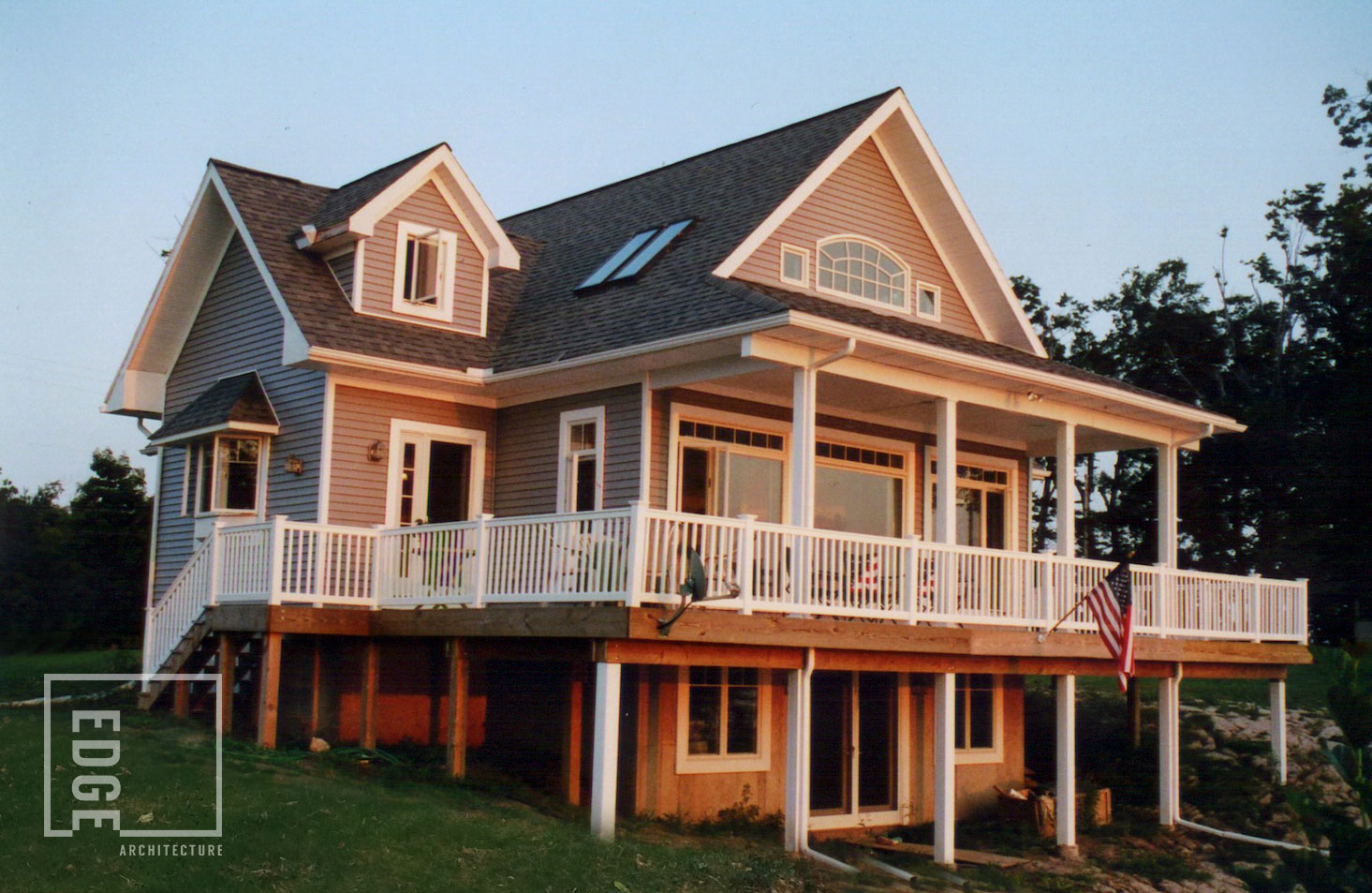
Sodus Bay Waterfront Residence
This 1600 sq. ft. home was designed to optimize views to the waterfront and sunsets.
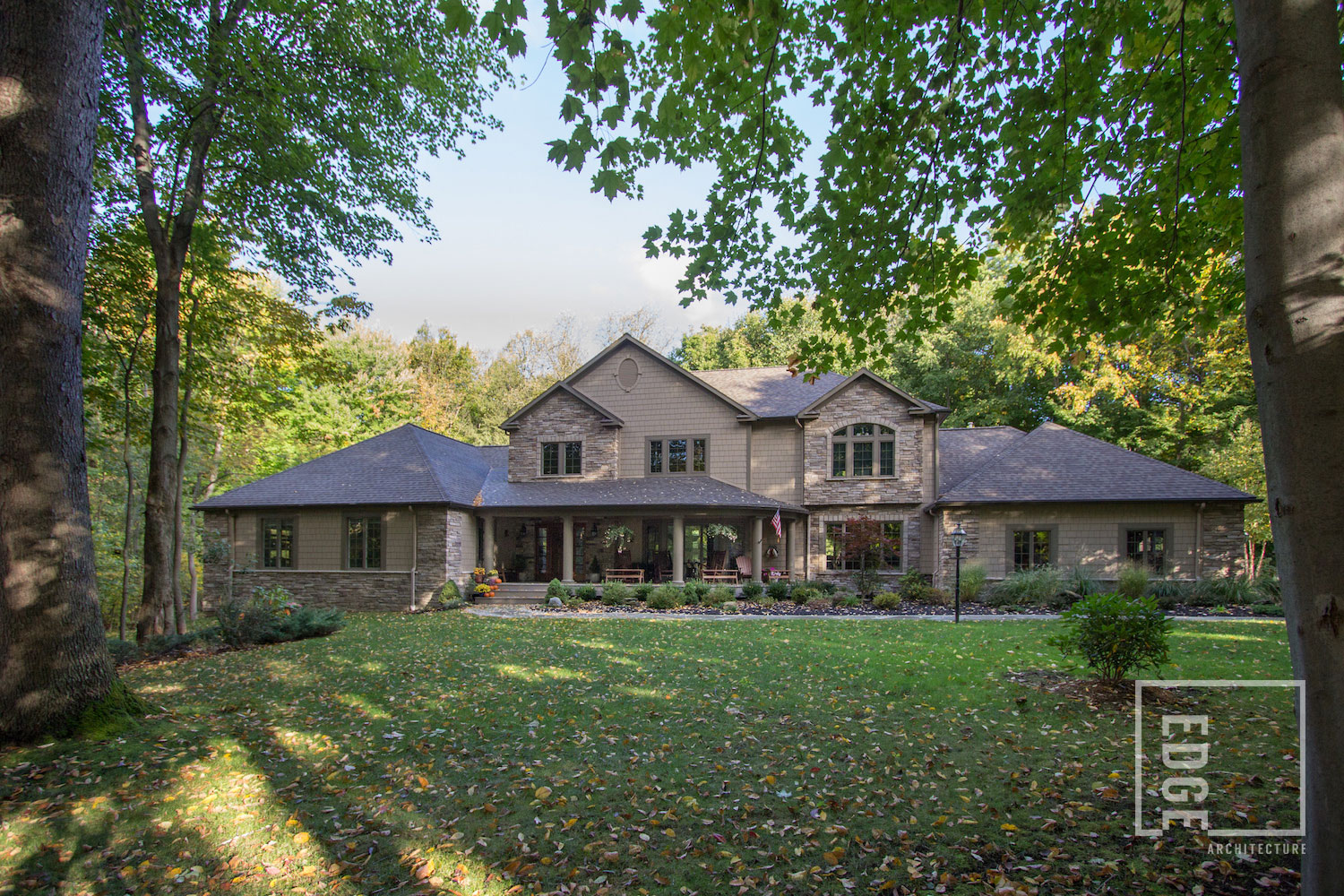
Webster Residence
Exterior Facade renovations to update the home and enhance curb appeal. The second story was added for much needed square footage. Photos by Edge Architecture.
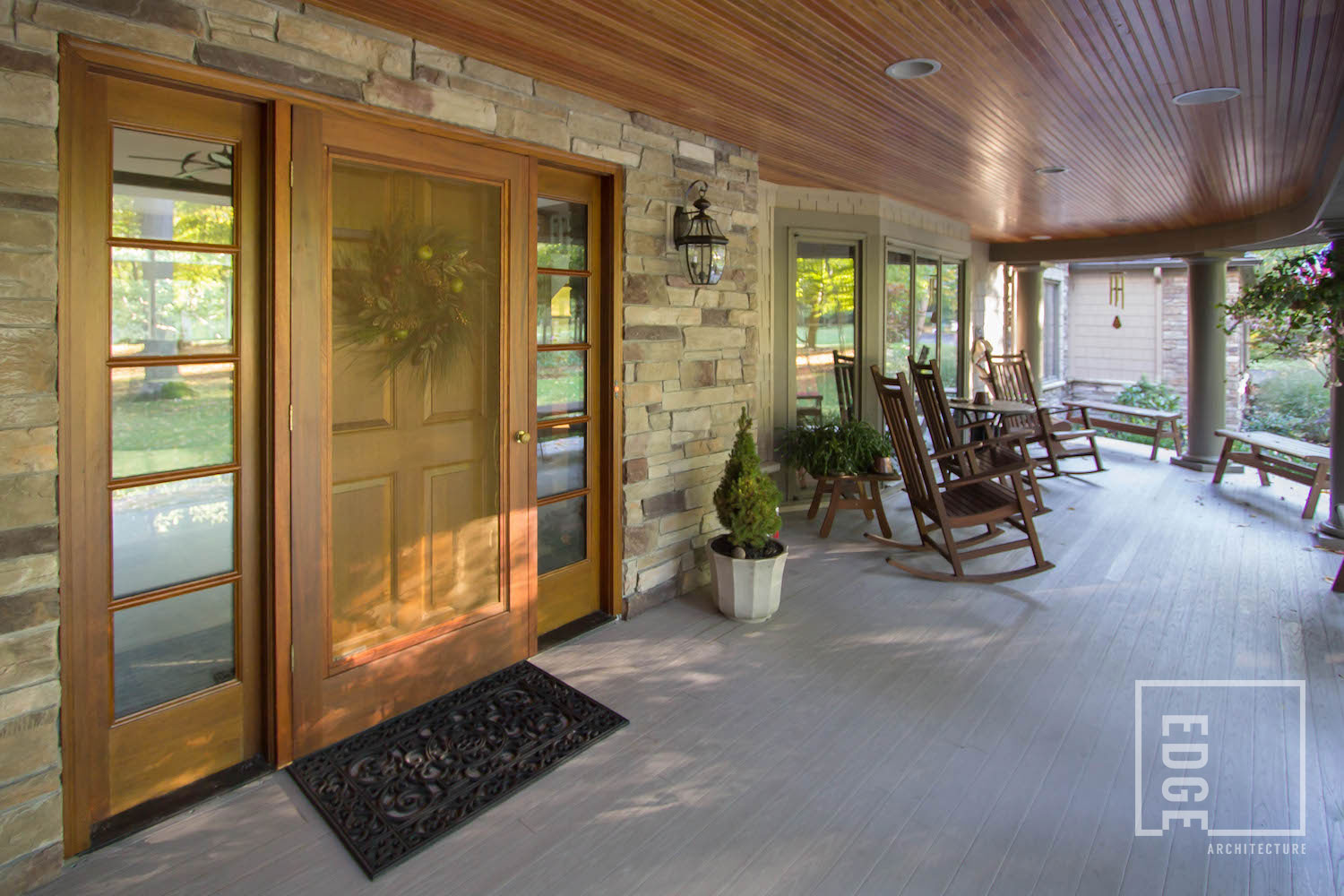
Webster Residence
Exterior Facade renovations to update the home and enhance curb appeal. The second story was added for much needed square footage. Photos by:Edge Architecture























